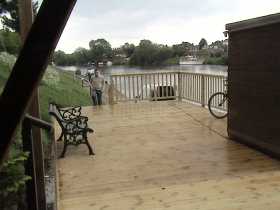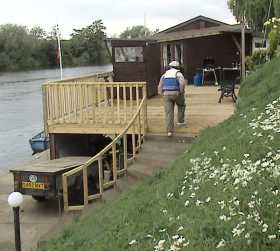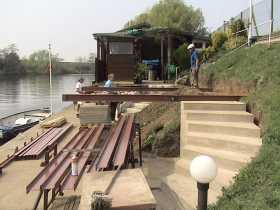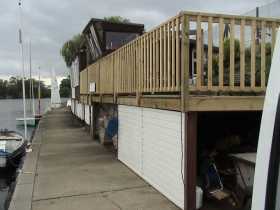THE
MAINSHEET
Summer 2007
Contents
Club Improvement Updates
The patio extension continues apace. The new entrance steps have been constructed and the shuttering removed.. That phase was incredibly labour intensive. Five trailer loads of earth and ballast were removed to create the space for the steps. An almost equal amount of ballast and cement had then to be moved to the workings and mixed. The shuttering was constructed in the clubhouse and just to make it interesting the step plan/rise was elliptical. Because of the concrete volumes involved the steps were poured two at a time (two risers and two treads) over four days to reach the patio deck level of approximately 6ft.
Meanwhile the race control hut electrics were taken out and the building moved onto the existing patio where it stayed until the new patio deck was laid. Before the shuttering was dismantled a rather clever laminated hand rail was also made using the shuttering as a former. Several layers of thin wood strips were glued together to form the required curve and drop and were then clamped for several days to go off. I think, above anything else, this was the cleverest part of the whole construction. See what you think when you see it.
On Monday 2 April the steel work prep started. This was where the girders from the Surbiton factory came into play. Handling these let alone cutting and drilling them was heavy work and progress slowed down quite a bit. Eventually 'the boss' declared himself satisfied and Keith Poncia was called in to do the welding needed to attached brackets and plates to the girders required for final assembly. That took best part of a day and as each section was finished it was taken away, cleaned and painted.
The following assembly started. This was the hardest part. Each girder had to be lifted up some 6 feet, located into its exact position and bolted down. Would everything go together as planned? By and large it did and where it was perhaps a little tight it got 'bodgitted' until it did fit.
By the time this phase of the job was completed we'd burnt out three angle grinders and the massive chop saw used to cut up the girders. I lost count of the number of cutting disks and wire cup brushes we got through.
In the middle of all this a lorry turned up with the redwood patio decking and dumped it all in the car park.
Next shuttering was constructed along the back of the patio and down the new staircase. Concrete was then poured into the void between the shuttering and the bank. This strengthened the bank and ensured that it would not collapse onto the new construction as a whole. These walls will be topped with coping stones to match similar ones used on the top patio above.
On Friday 20 May the decking was cut to length and work started laying it across the steelwork. To fix it down it was decided to add wooden battens down one side of each girder so that the supplied clips could attach the decking to the support beams (somewhat fundamental).
The decking across the new patio extension was finally finished on the following Thursday and work started immediately on the patio handrails. The next job was the handrail for the new steps and to start panelling in the sides of the patio down to ground level.
Bodgitt Senior got the staircase handrail while yours truly got to cut down the double garage door to the right size. I have never drilled out and reset so many pop rivets in my life. These tasks were done in the pouring rain, why I hear you ask? Good question and I guess the answer was that they needed to be finished before the Open Weekend.
Now all we need is another double and a single garage door, or three singles to complete the under patio panelling. On Monday 7th May work started on extending the decking across the existing concrete patio but first bearers had to be laid and levelled. By the following night the decking was up to the clubhouse and attention turned to completion of the river frontage handrail.
I think we are beginning to see light at the end of the tunnel!
On behalf of Bodgitt & Son



